New homes for our residents: South Street, Lancing
About the site

We closed the car park in March 2024 so the site could be redeveloped. We've now built four one-bedroom and three two-bedroom houses for Adur citizens who without them would be homeless.
The new homes have been built using a panel system in which factory-built walls, roof and floors were slotted into place on-site to create the seven houses. Creating sections of the houses in a controlled factory environment reduces waste in the building process, making the projects more sustainable and more cost-effective. The new houses are well-insulated and therefore will be energy efficient and cheaper to run for the new tenants.
This method of construction has also reduced significantly the amount of building work on site, meaning far less disruption to nearby residents than traditional projects.
The work was completed in February 2025, see:
Proposal and site plan
Image: South Street, Lancing - plan of the seven proposed houses (from planning application)
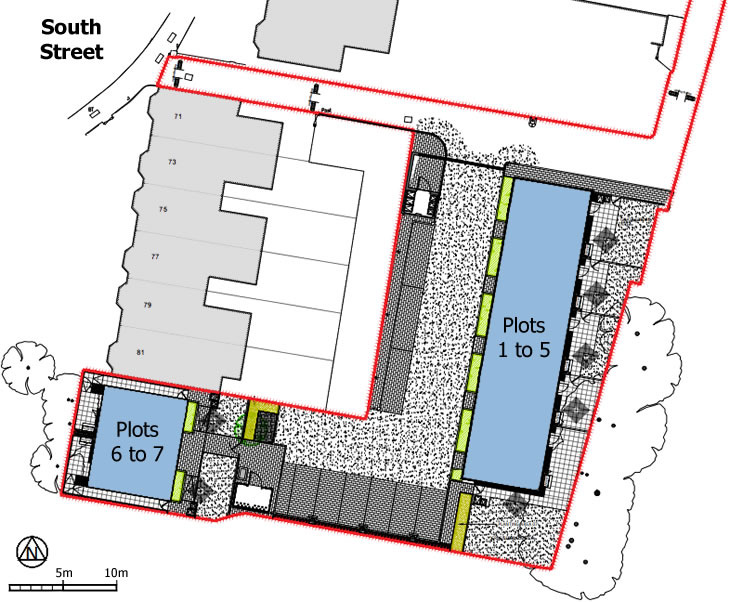
How the site looked before demolition began
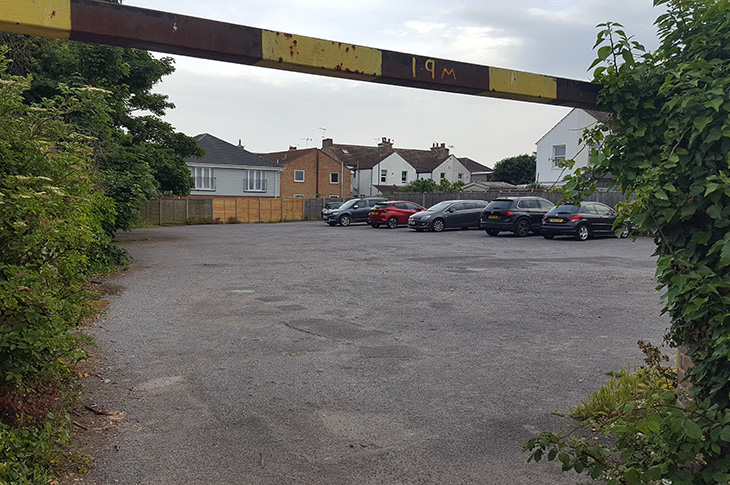
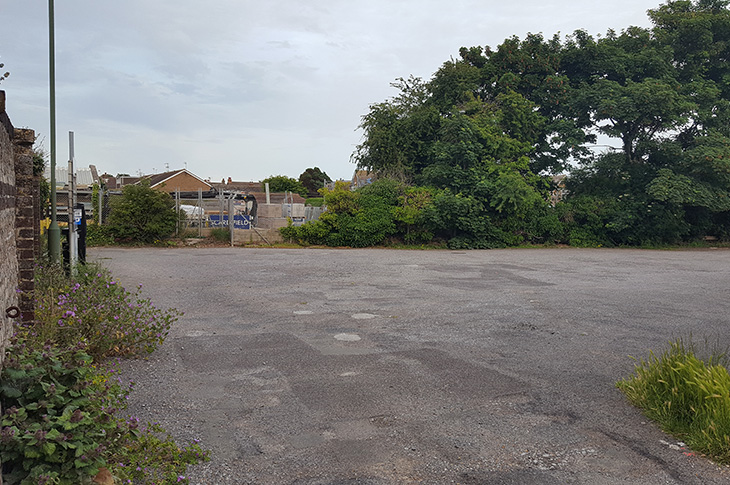
Project updates
Photos March to May 2024
In March our contractors moved onto the site to remove lighting columns and prepare the land for the groundworks for the new homes.
Photos: the foundations being prepared
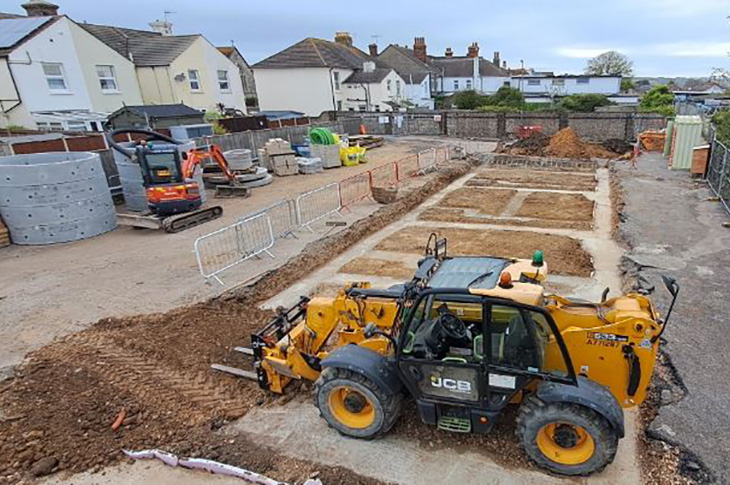
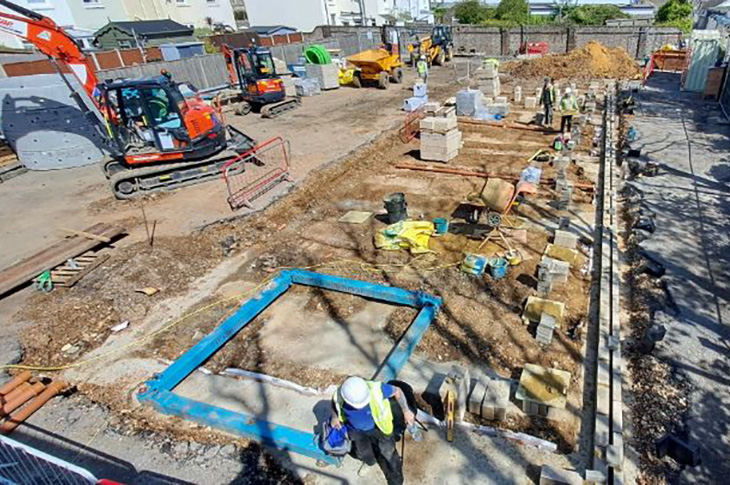
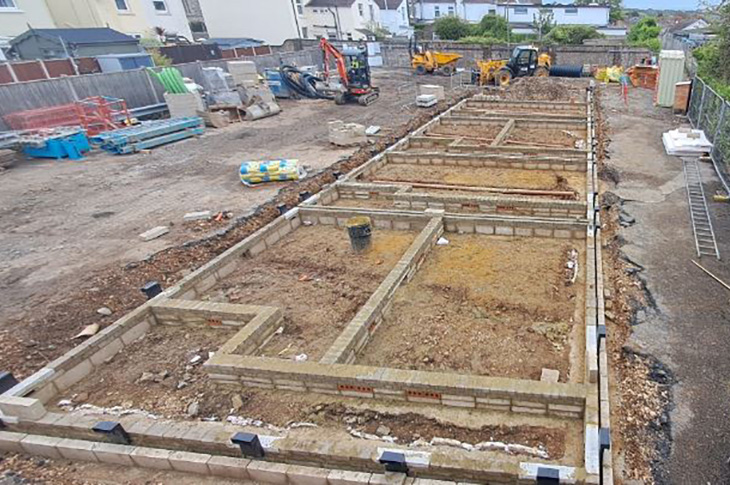
Photos June 2024:
Our contractors are constructing the frames of the buildings in a factory. They then transport them by lorry and assemble them on site - meaning less disruption for those living nearby, less waste and quicker construction.
These photos show how the walls are slotting into place and the new homes are quickly taking shape.
Photos: the walls slotting into place
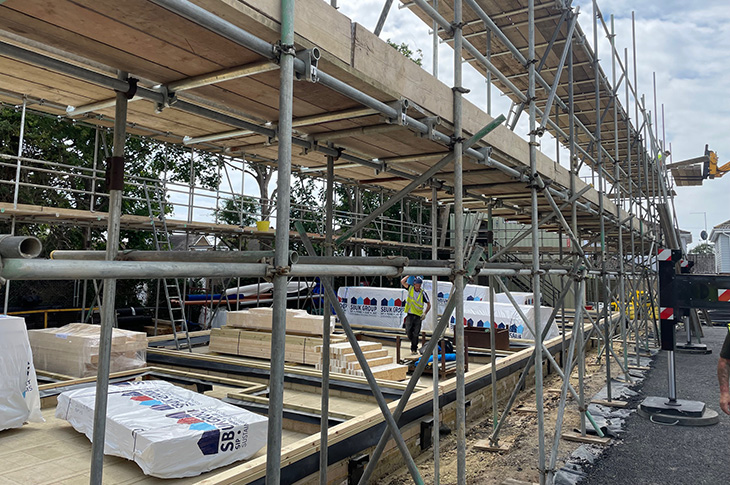
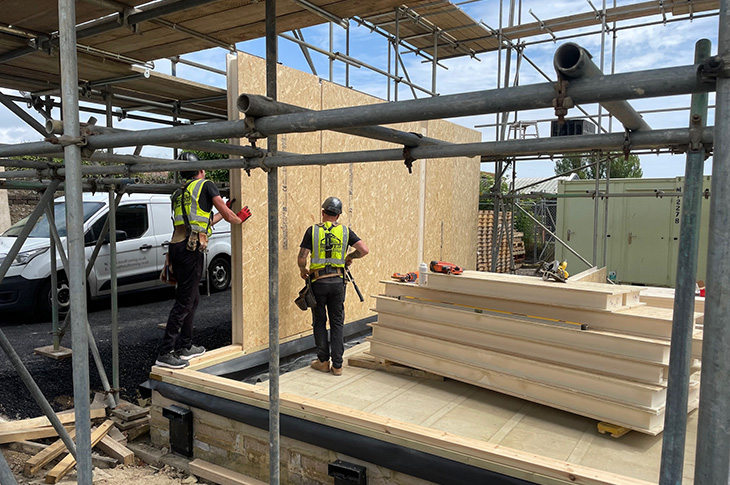
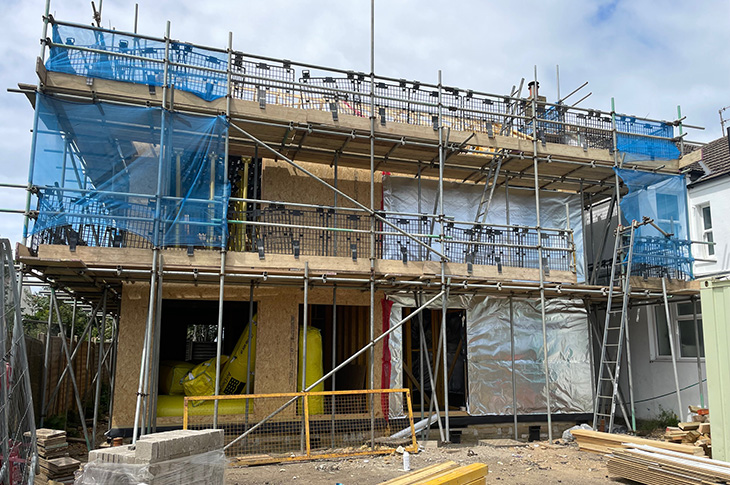
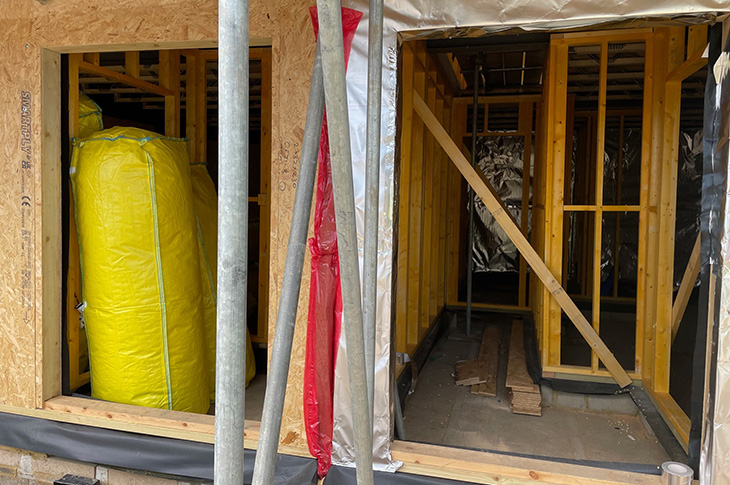
Photos July 2024
The redevelopment of our former car park in South Street is going well and the four one-bedroom and three two-bedroom homes are really taking shape.
As these photographs show, not only are the frames of our new council homes in Lancing now complete but their roof coverings are in place too.
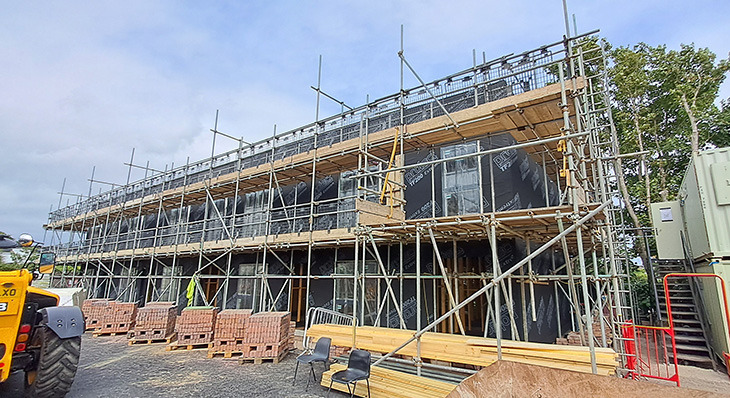
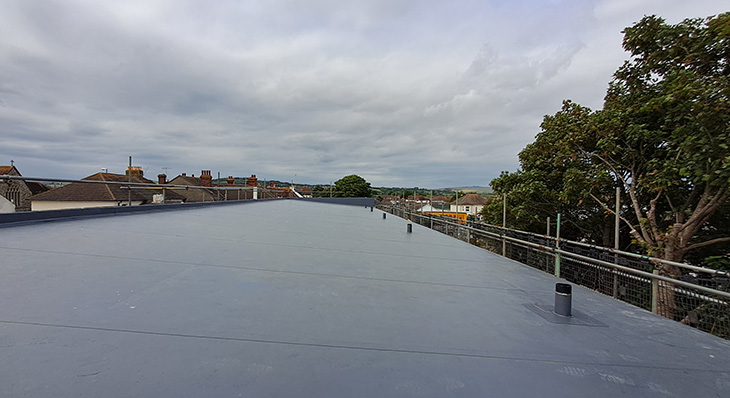
Our contractors have installed the windows and the external brickwork is progressing fast. Inside, the layout of the new homes is also becoming clear, with internal partition walls in place.
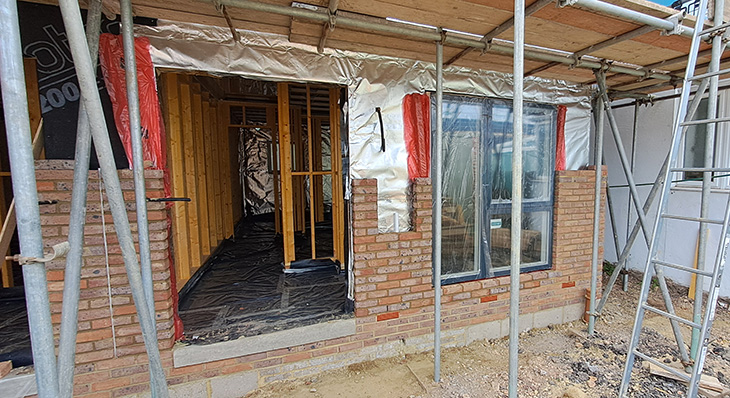
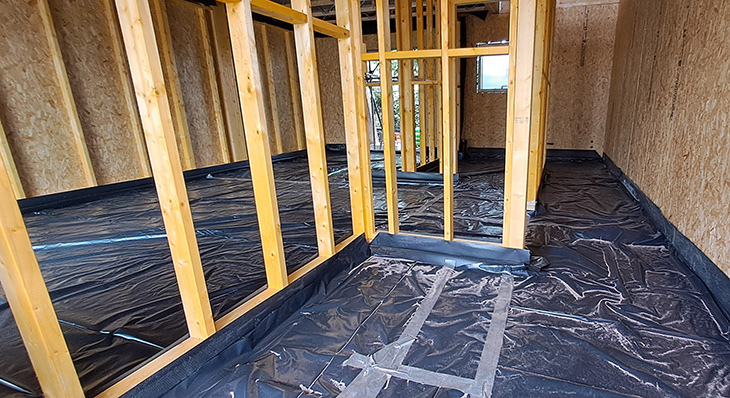
Photos August 2024
Construction of the four one-bedroom and three two-bedroom homes being built for us on the site of our former car park in South Street is continuing to progress well.
These photographs show the plumbing and electrical fittings that have been installed behind the walls of the new homes so it's time for the plasterers to get to work.
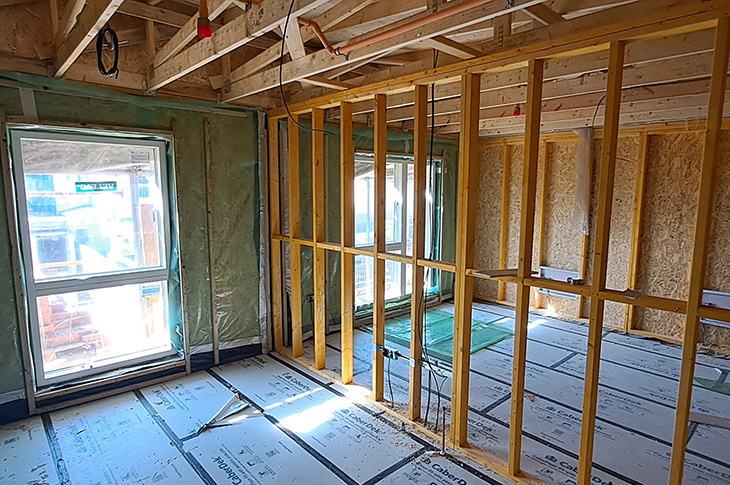
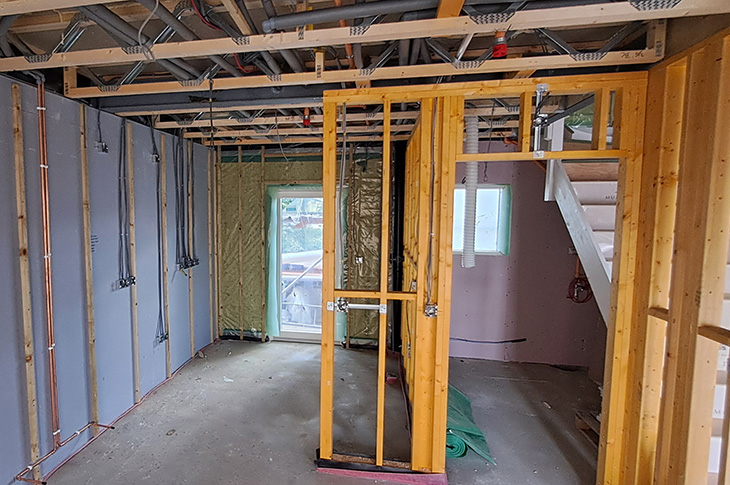
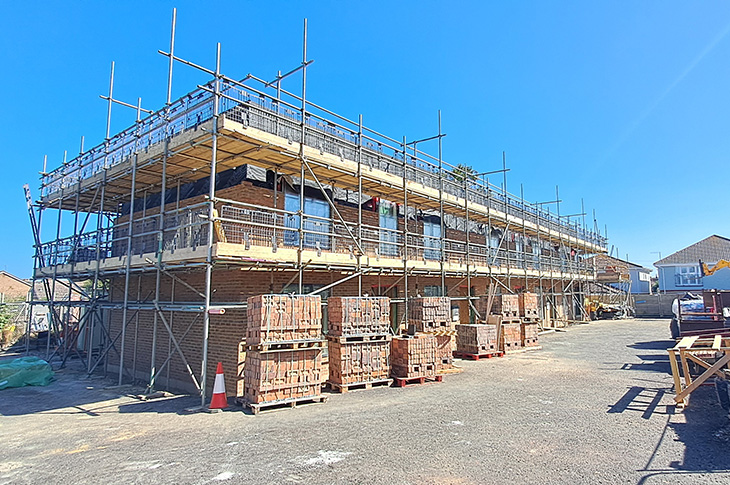
Photos March 2025
The completed new council homes on the old South Street car park in Lancing, one of the kitchens and bathrooms, and one of the gardens.
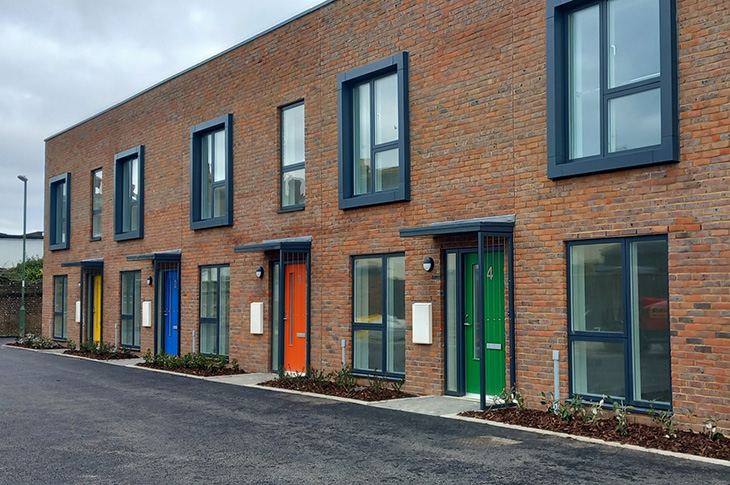
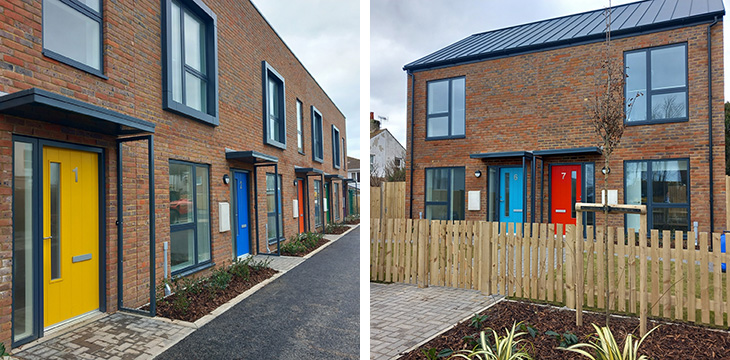
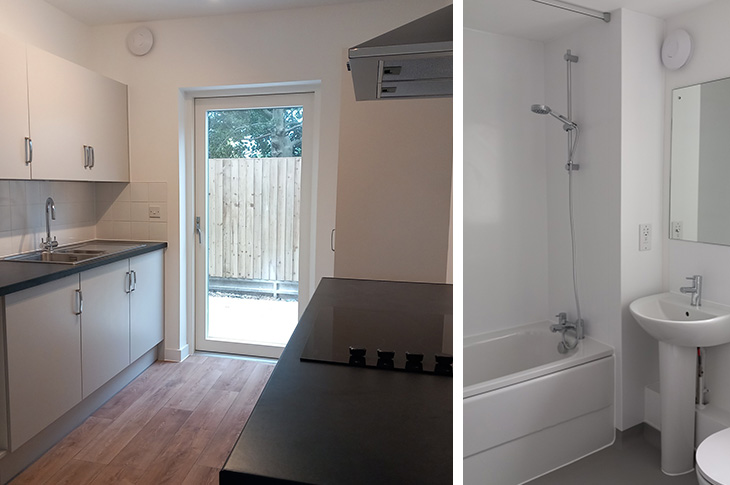
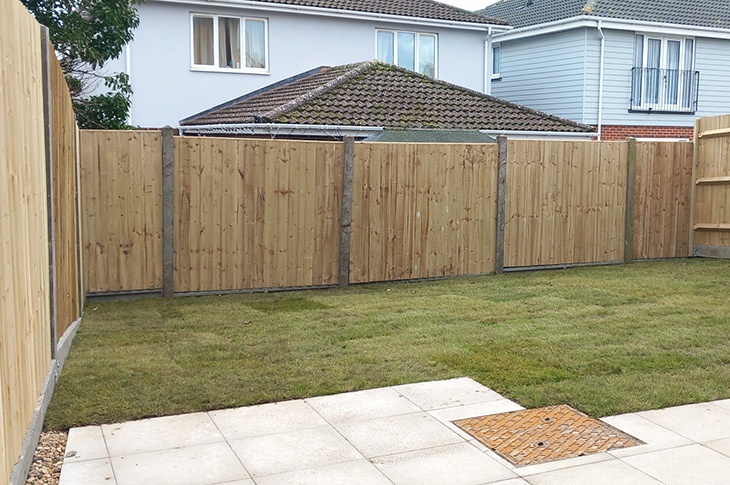

Need assistance with this service?
Get in touch:
Adur Homes
Problem with this page?
Page last updated: 10 March 2025

